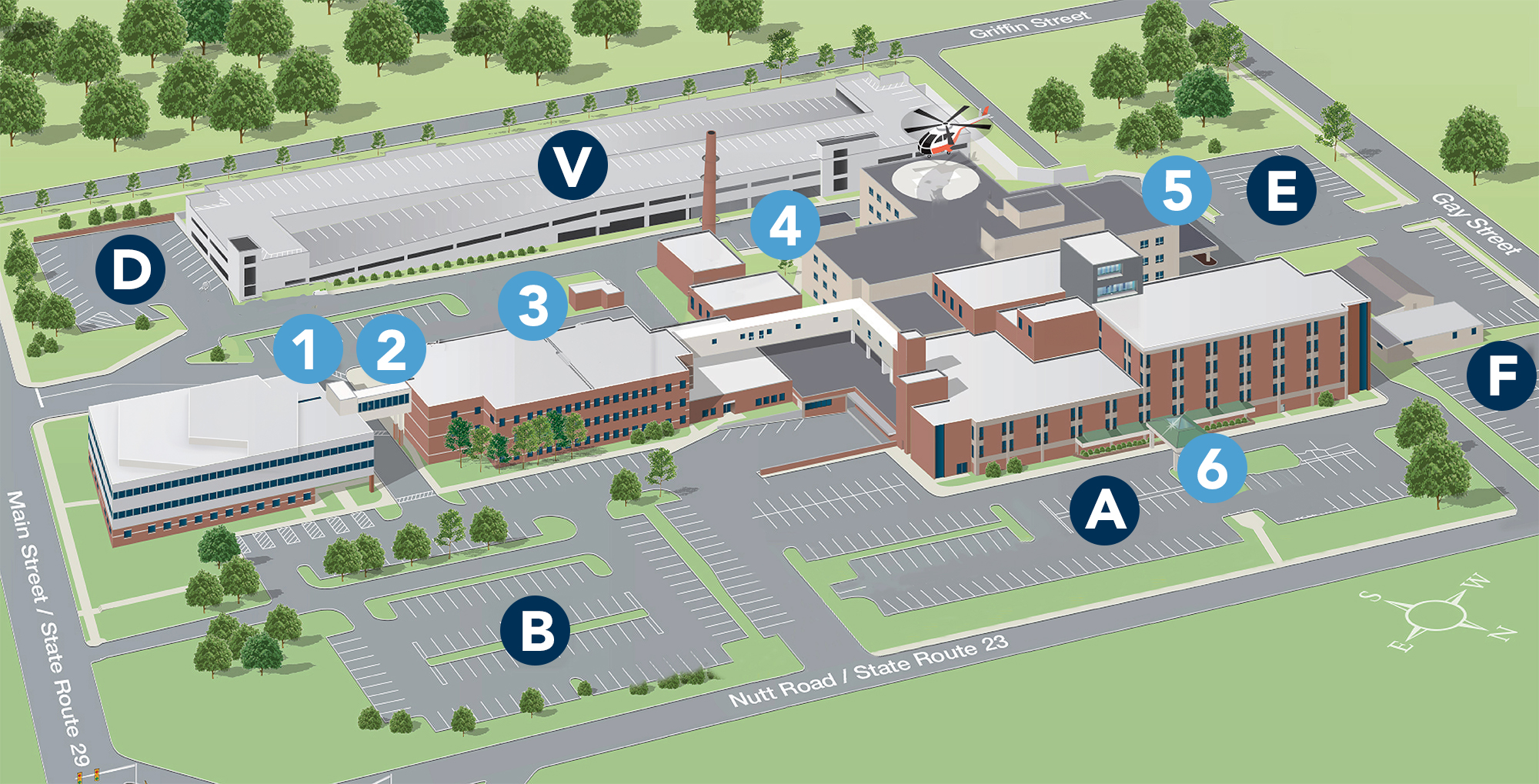Phoenixville Hospital Campus Map
Welcome to Phoenixville Hospital

* Dark blue dots represent visitor parking lots
Entrances (light blue dots)
- 1. Medical Office Building II Entrance
- 2. Medical Office Building I Entrance
- 3. Cancer Center Entrance
- 4. South Hospital Entrance
- 5. Emergency Entrance
- 6. North Hospital Entrance
First Floor
Cafeteria/Cafe
Cancer Center – MOB I
Cardiac/Pulmonary Rehab
Diagnostic Imaging
EEG/EMG
Emergency Department
Human Resources
Gift Shop
Laboratory
Materials Management
Outpatient Draw Station
Pharmacy
Pre-Admission Testing
Registration-North Tower and South Tower
Senior Observation
Cancer Center – MOB I
Cardiac/Pulmonary Rehab
Diagnostic Imaging
EEG/EMG
Emergency Department
Human Resources
Gift Shop
Laboratory
Materials Management
Outpatient Draw Station
Pharmacy
Pre-Admission Testing
Registration-North Tower and South Tower
Senior Observation
Second Floor
Case Management
Labor and Delivery
Medical Records
Nursery/NICU
Patient Rooms
Respiratory Therapy
Social Work
Women’s Health Pavilion/Maternity
Labor and Delivery
Medical Records
Nursery/NICU
Patient Rooms
Respiratory Therapy
Social Work
Women’s Health Pavilion/Maternity
Third Floor
Access to Conference Center
Access to Medical Office Buildings
Cath Lab
Endoscopy
Intensive Care Unit (ICU)
Operating Pavilion
Post Anesthesia Care Unit (PACU)
Short Procedure Unit
Surgical Reception Area
Access to Medical Office Buildings
Cath Lab
Endoscopy
Intensive Care Unit (ICU)
Operating Pavilion
Post Anesthesia Care Unit (PACU)
Short Procedure Unit
Surgical Reception Area
Fourth Floor
Administration
Finance
Inpatient Dialysis
Orthopedic Center
Patient Rooms
Finance
Inpatient Dialysis
Orthopedic Center
Patient Rooms
Fifth Floor
Offices
